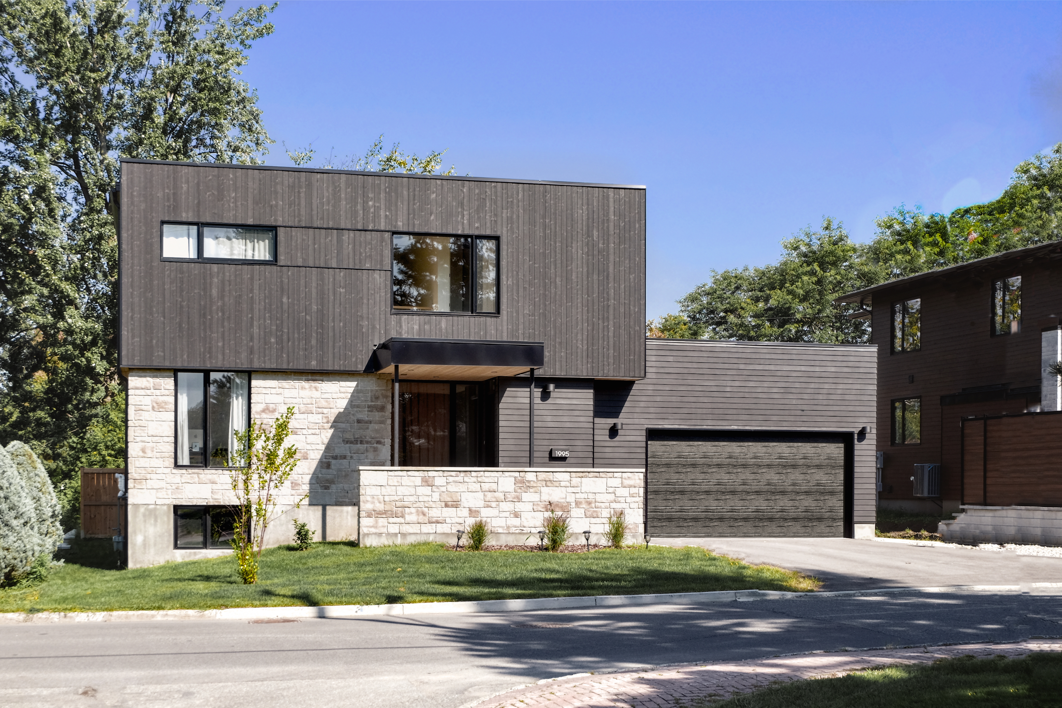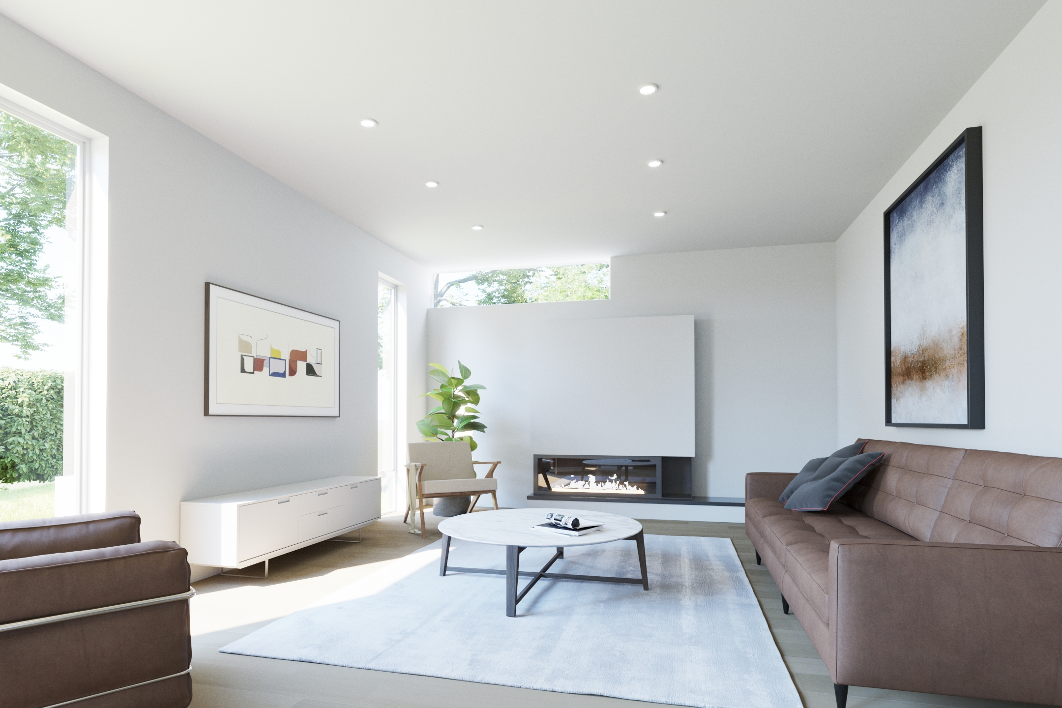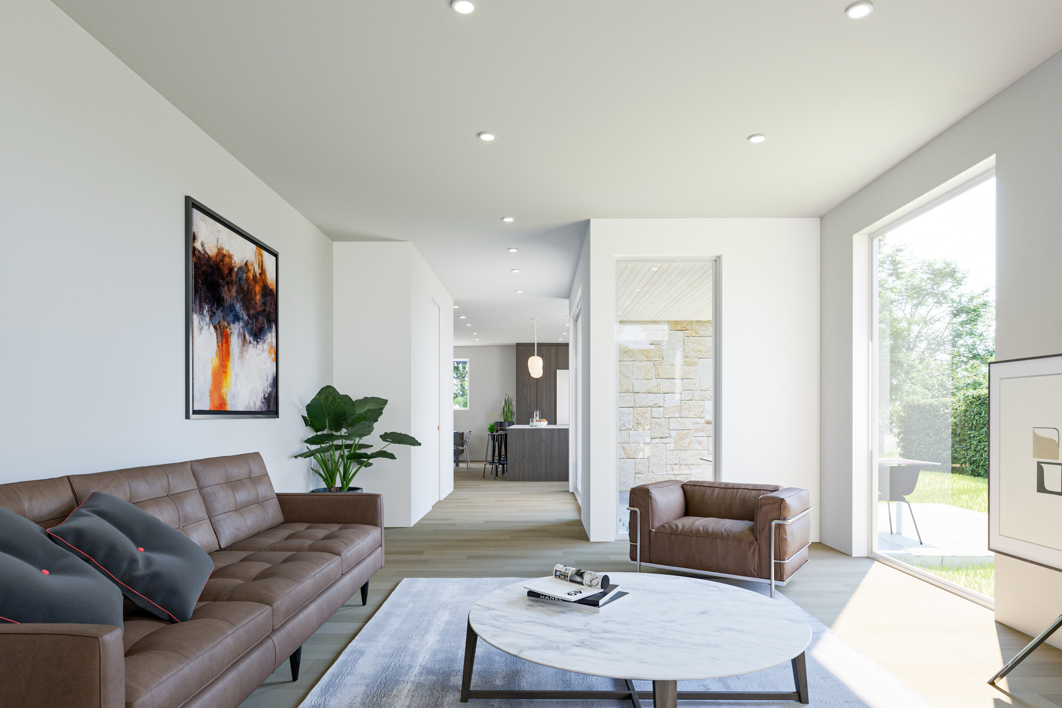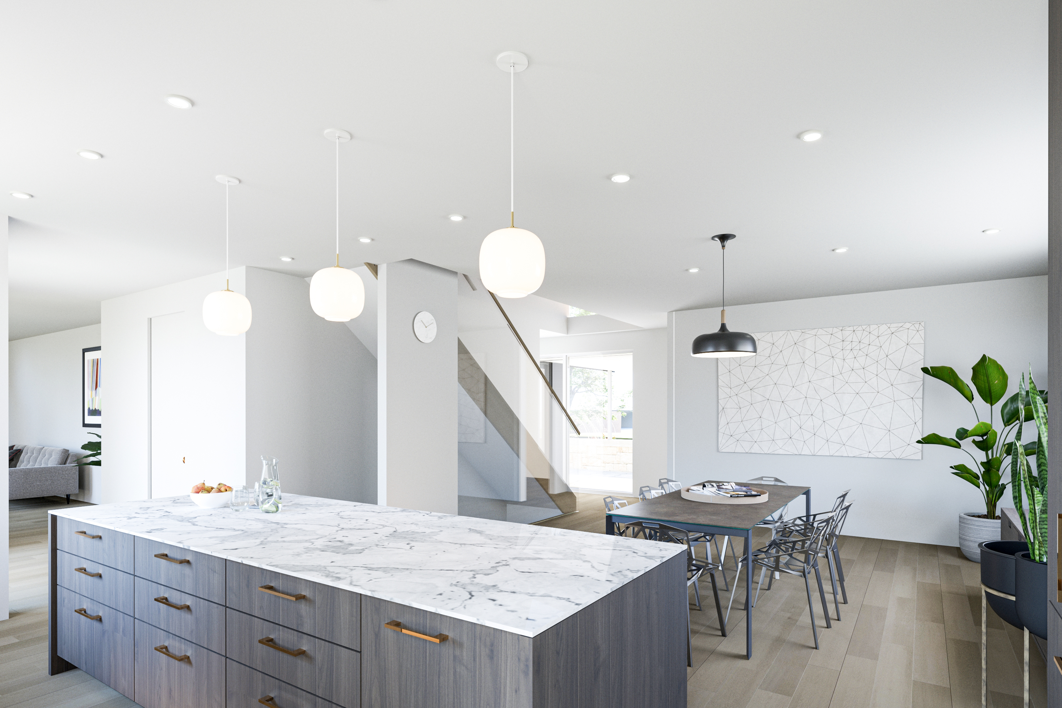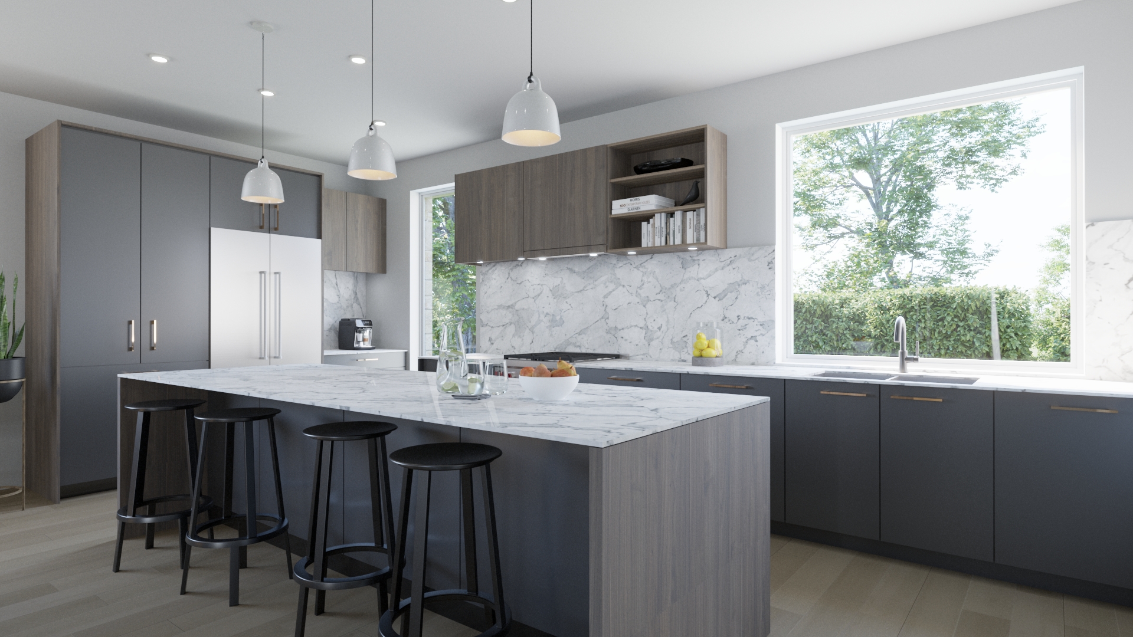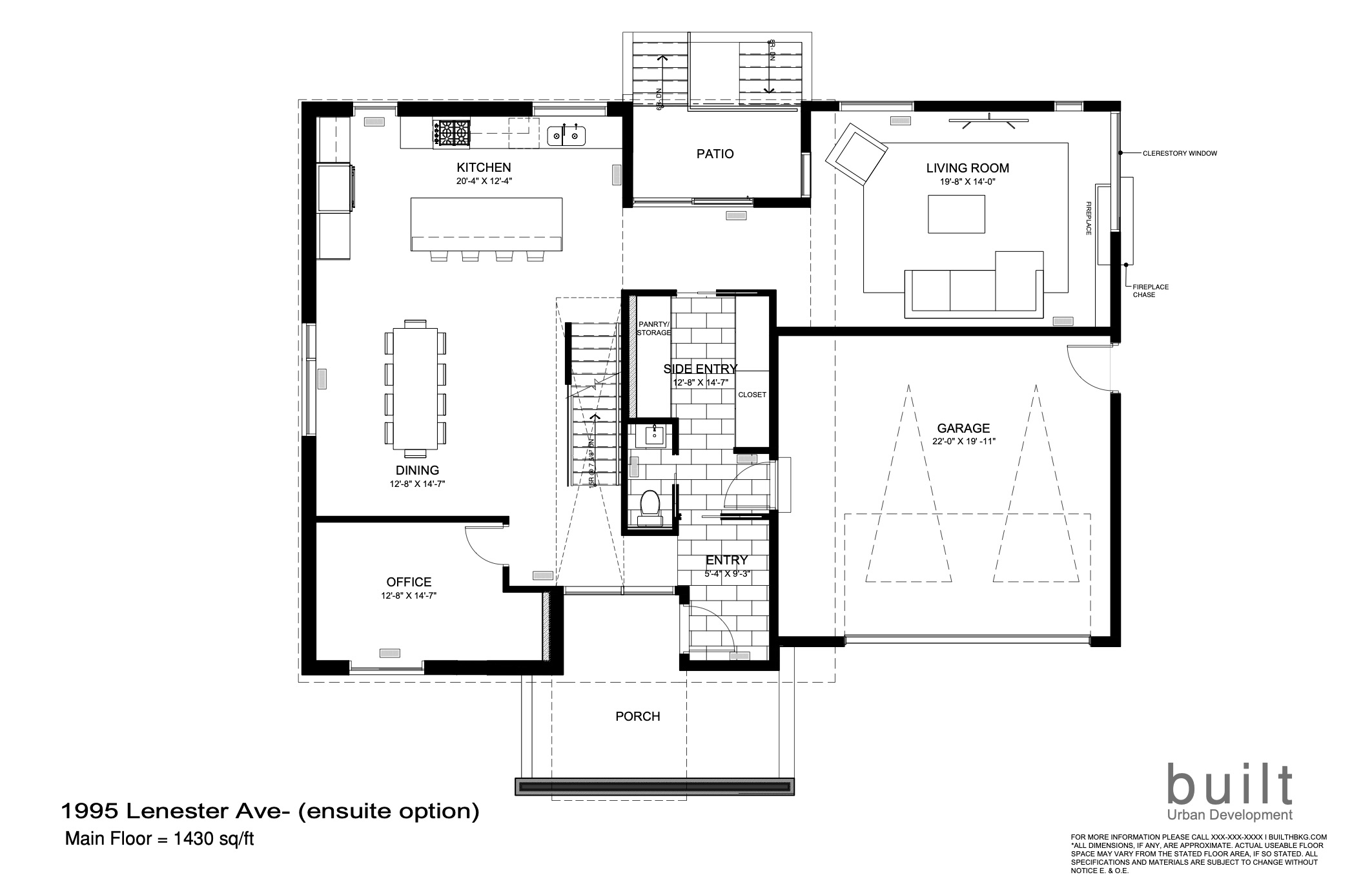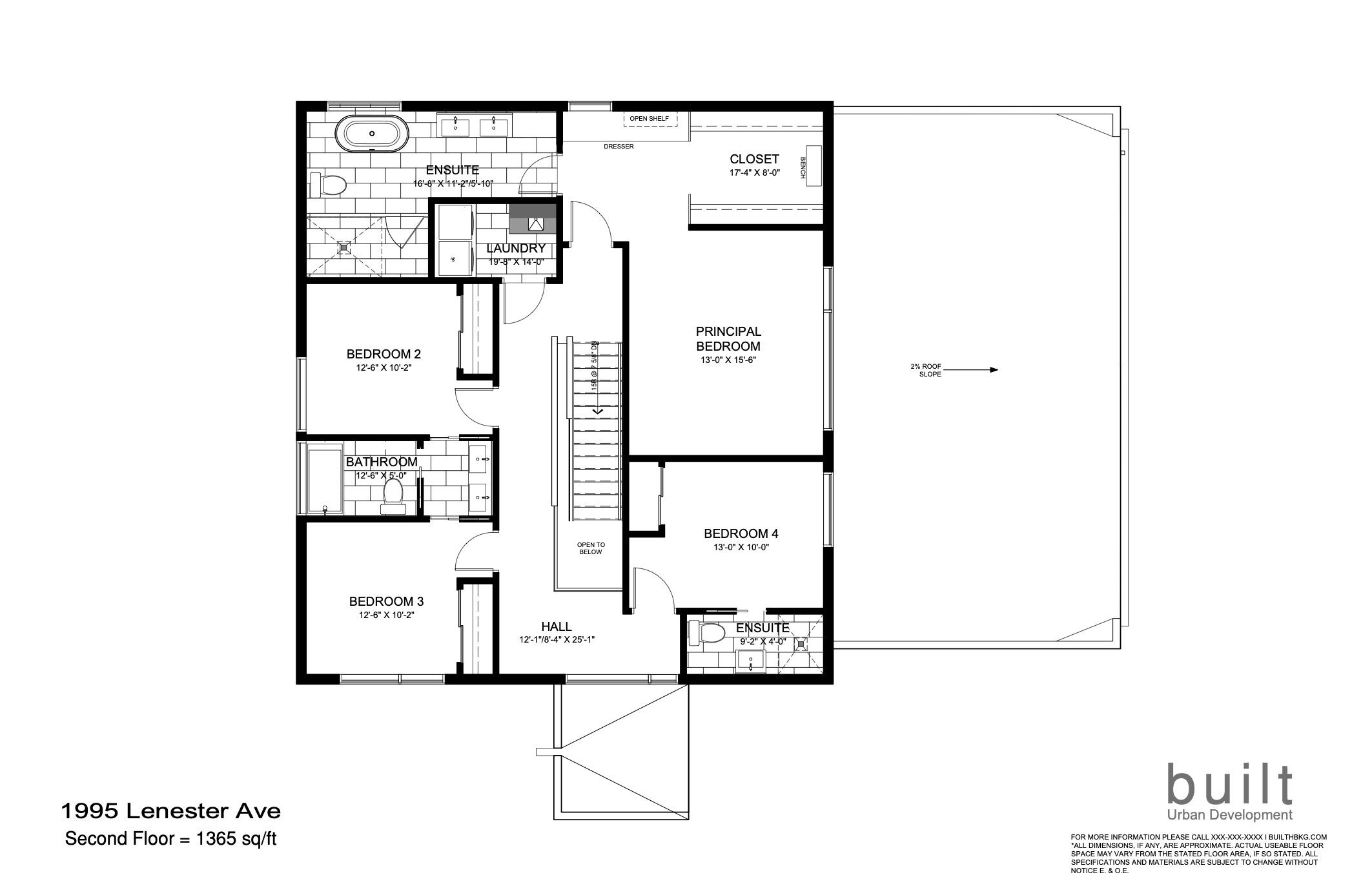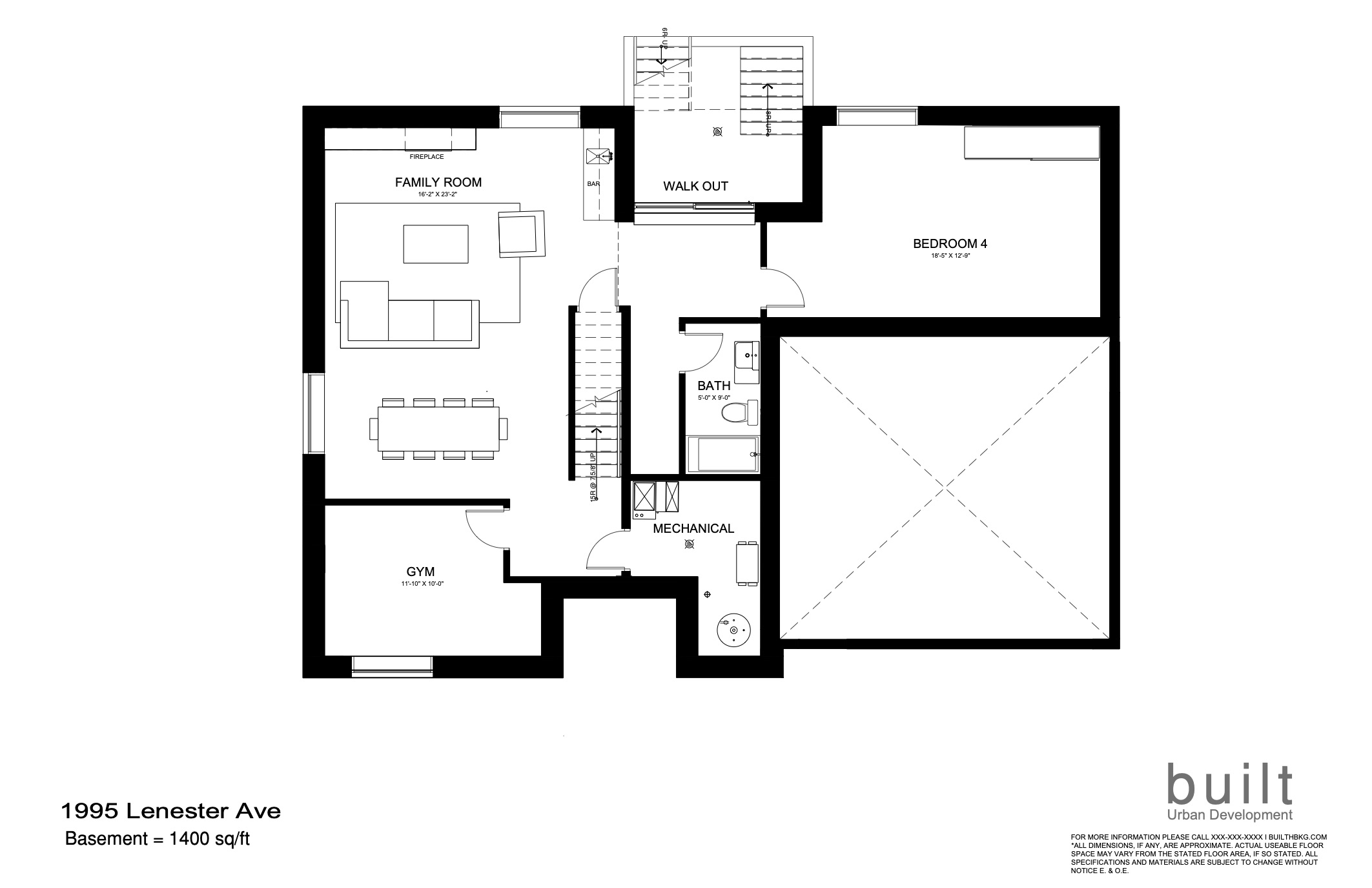1995 Lenester Ave – New 2 Storey Home
Sales Status : 1995 Lenester Ave – SOLD
New, custom 5-bedroom home with clean modern lines and a thoughtful layout, 4,260 square feet of light filled living space over 3 levels.
Scandinavian-style open concept kitchen and dining room. Sleek custom cabinetry and a fabulous 10’ island perfect for entertaining and food prep. White oak hardwood flooring and stairs on the first and second floors and pot lights throughout.
The main floor features a glass wall on stairs to the second floor, living room with gas fireplace, large office, spacious entry with discrete access to unique walk-through mudroom area with plenty of storage/closet space, tucked away powder room and convenient entry to attached 2-car garage.
The second floor includes a glass balustrade along the stairway open to below, principal suite with a large walk-in closet and a luxurious master ensuite with freestanding tub and separate shower, 3 additional bedrooms (2 with shared 1 with private ensuite), and convenient laundry room.
Finished basement with large windows throughout, walk out to rear yard, spacious family room with fireplace and future wet bar, 5th bedroom, full bathroom and bonus room for home gym or 2nd office. Rear yard with hardscaped patio and gas BBQ hook up.


